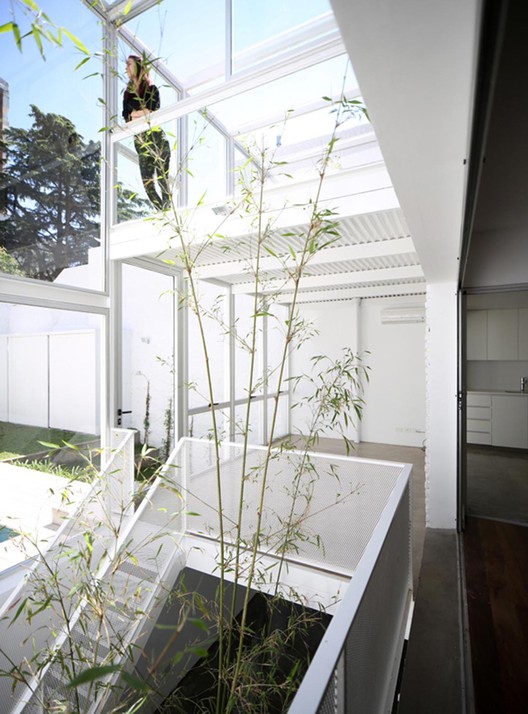
-
Architects: Adamo Faiden
- Year: 2015
-
Photographs:Adamo Faiden

Text description provided by the architects. Fernandez House is a refurbishment of a townhouse built in the mid 70s in one of the low density areas that can still be found in the neighborhood of Belgrano. The update consisted in three punctual interventions.


The first of them seeks to enhance the connections with the public space while protecting the privacy of the interior space. To that end, an enclosure device is superposed to the existing front that, by its shape and materiality, intends to build a contemporary way of relating to the exterior. The second intervention focuses on the basement of the house.


The change of habits in terms of domestic ecology, plus the update in the installations systems allowed freeing a new space that was reused for the creation of a multi-purpose room.

Finally, a light pavilion creates a habitable double-façade system that extends the back limits of the house, mediating between exterior and all the interior instances of it. The position of its openings allows the circulation of the air that crosses through all the areas that were not materially part of the intervention.

















